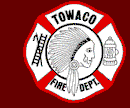|
The
new Towaco Fire House replaces an existing 60-year-old fire house, which was
in very poor condition. The old firehouse had proven too small for
contemporary fire trucks and too costly to renovate to accommodate them.
Since much of the property was situated in a flood plain and the driveway
had to be close to an existing intersection, the area available for the
building was geographically challenging.
The
12,000-square-feet of area in this fully sprinkler equipped, barrier-free
building is distributed over three floors. The building program consisted of
two types of spaces: those associated with the day-to-day operation of this
volunteer Fire Department (Apparatus Room, Departmental Offices, Equipment
and Locker rooms, and Conference Room), and those associated with the
building's role as a site of social gatherings and as the host of community
activities. To accommodate the owner's limited construction budget, it was
concluded early on that it would not be possible to finish the entire
building initially. Since Fire Service could not be compromised, the
finishing of the non-essential spaces was postponed. The form of the
building is very simple: in Plan, a simple rectangle; in Section, a simple
gable. Four large dormers bring daylight into the multipurpose room, located
on the third floor, under the gable roof and it's exposed steel structure.
The high garage bays occupy the middle of the building,
with the offices wrapping around them on the first floor, and the
dormitories wrapping around them on the second. The two sets of fire stairs
straddle the garage. The facade consists primarily of ground face concrete
block in two colors, aligned with the glazed and unglazed portions of the
garage doors, respectively. Various rooftop exhaust stacks are clustered in
chimney-like enclosures at the gable ends. A cupola tops the building,
bringing natural light deep into the Multipurpose Room during the day, and
acting as a lantern at night. In addition to the obvious features of a fire
station, the project contains a variety of special materials and systems,
including greater than normal lateral resistance, as required for such a
building in a seismically-active area, checker-plate traction pads, a carbon
monoxide exhaust system in the garage, an emergency generator, and an
interface enabling emergency operation of the nearby traffic signal. Rather
than locate the air handlers on top of the roof where they would have been
visible, they were hung underneath the roof, above suspended acoustic
ceilings.
|

